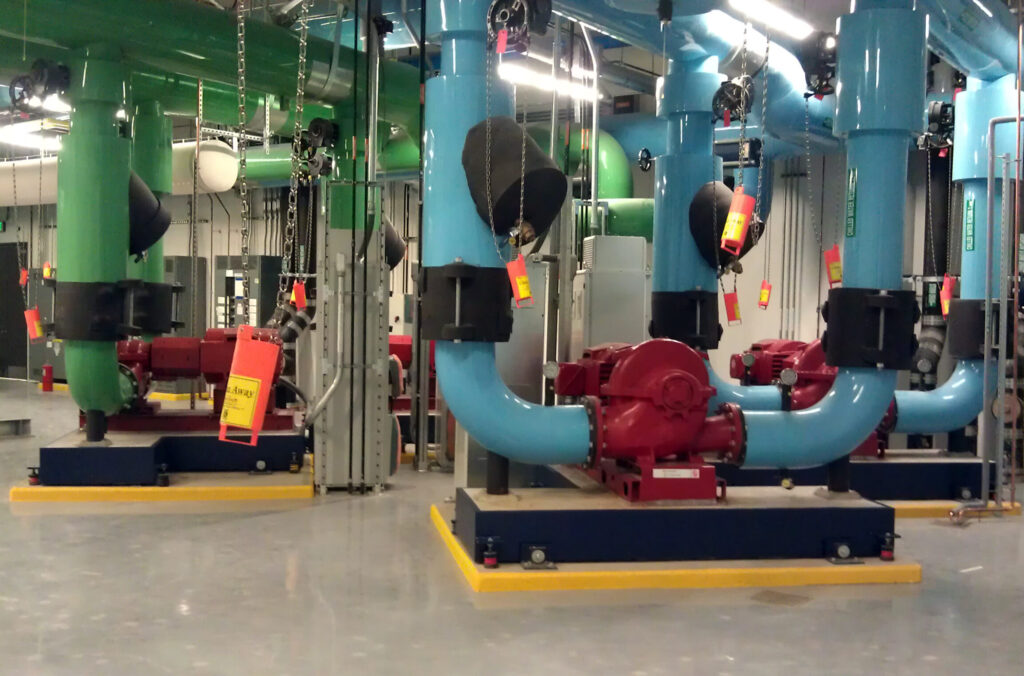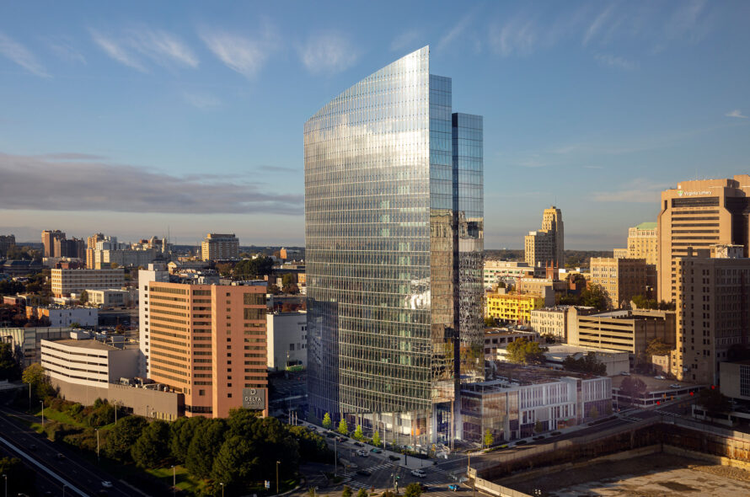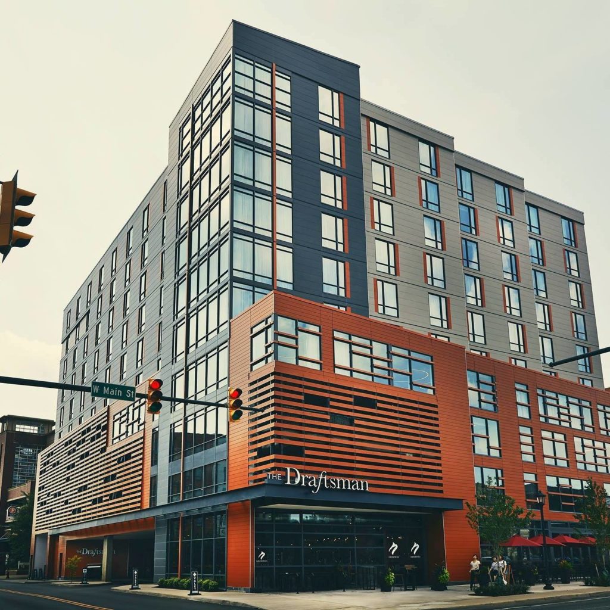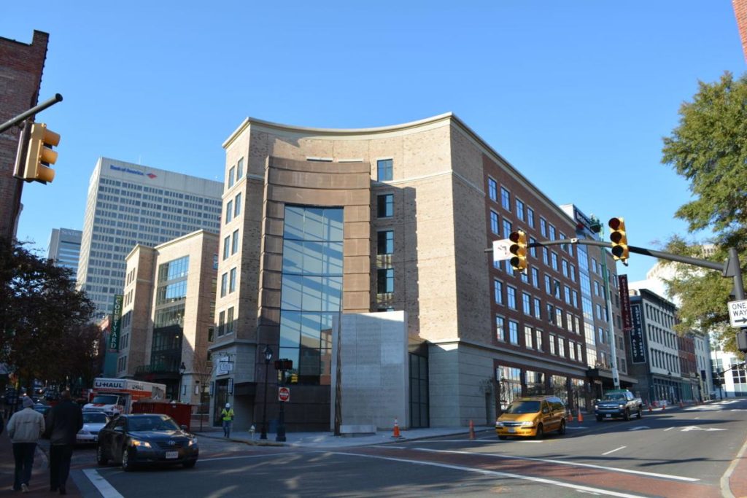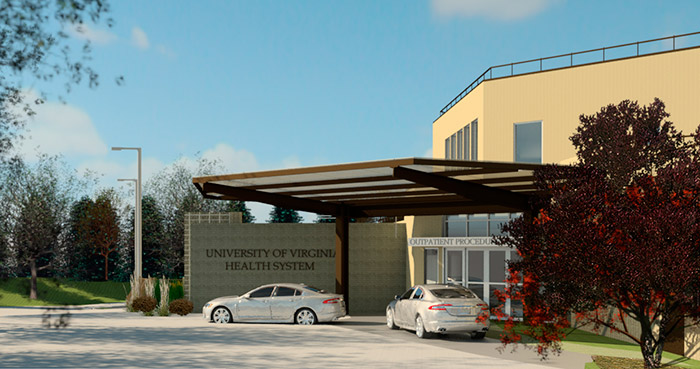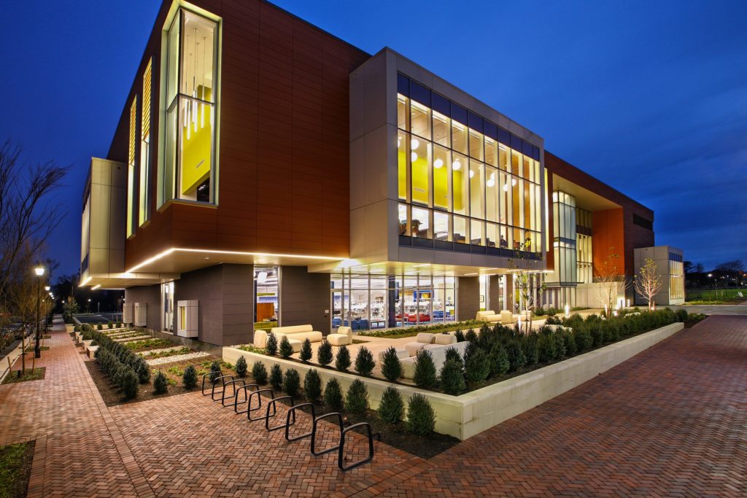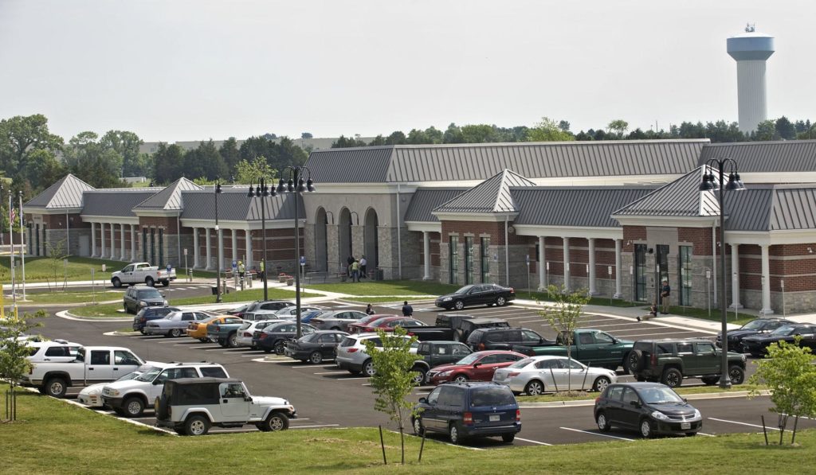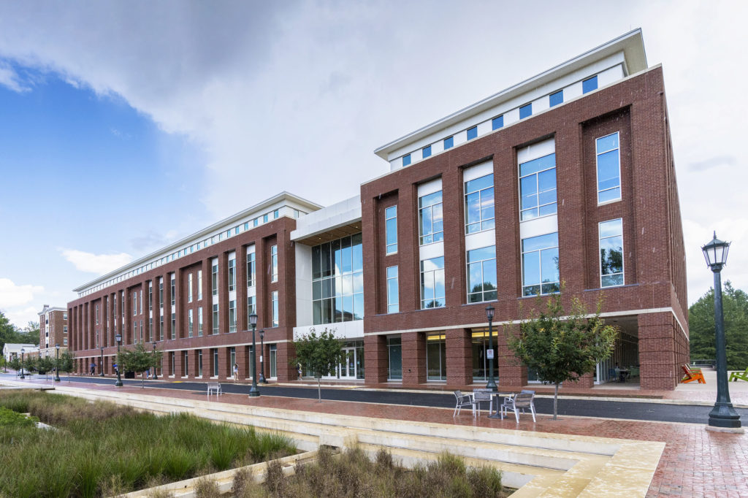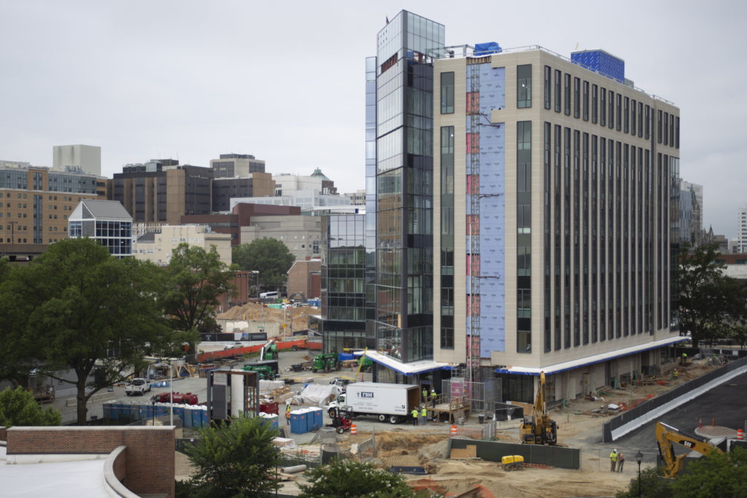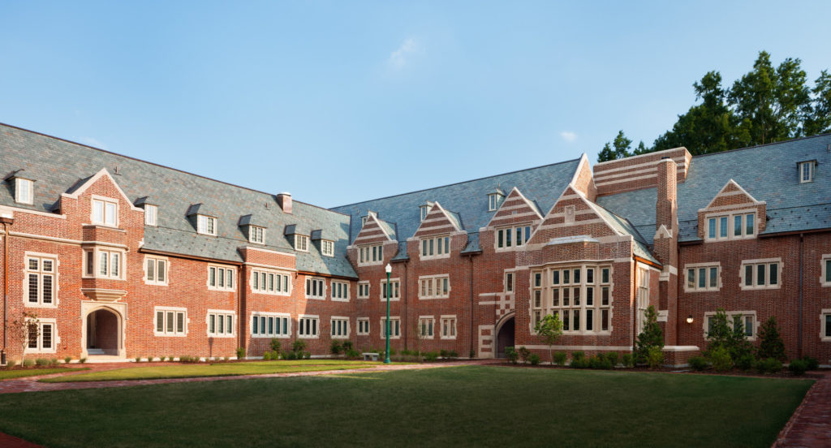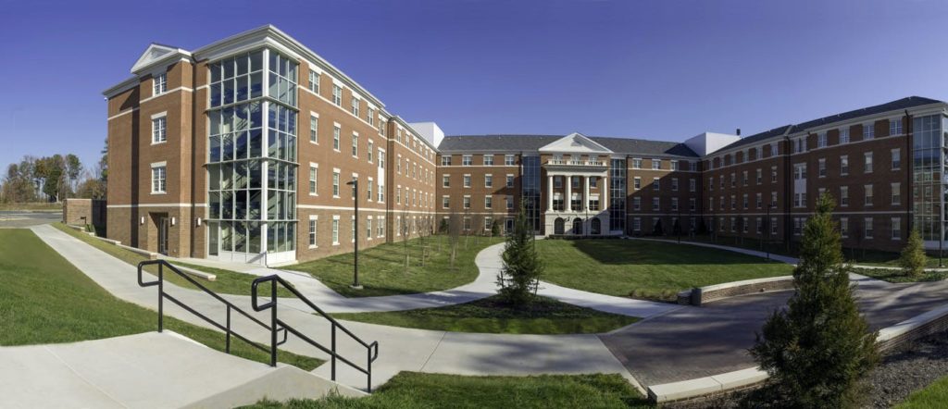VADC Sandston
This Tier 4 data center has redundant, high-temperature chilled water piping systems, chiller rooms, pump rooms, heat exchangers, pipes, valves, controls, and equipment. With over 12 miles of pipe, this system can bi-directional flow and cross-flow between systems to prevent a catastrophic system failure from causing any downtime for the data center. These two chilled […]

