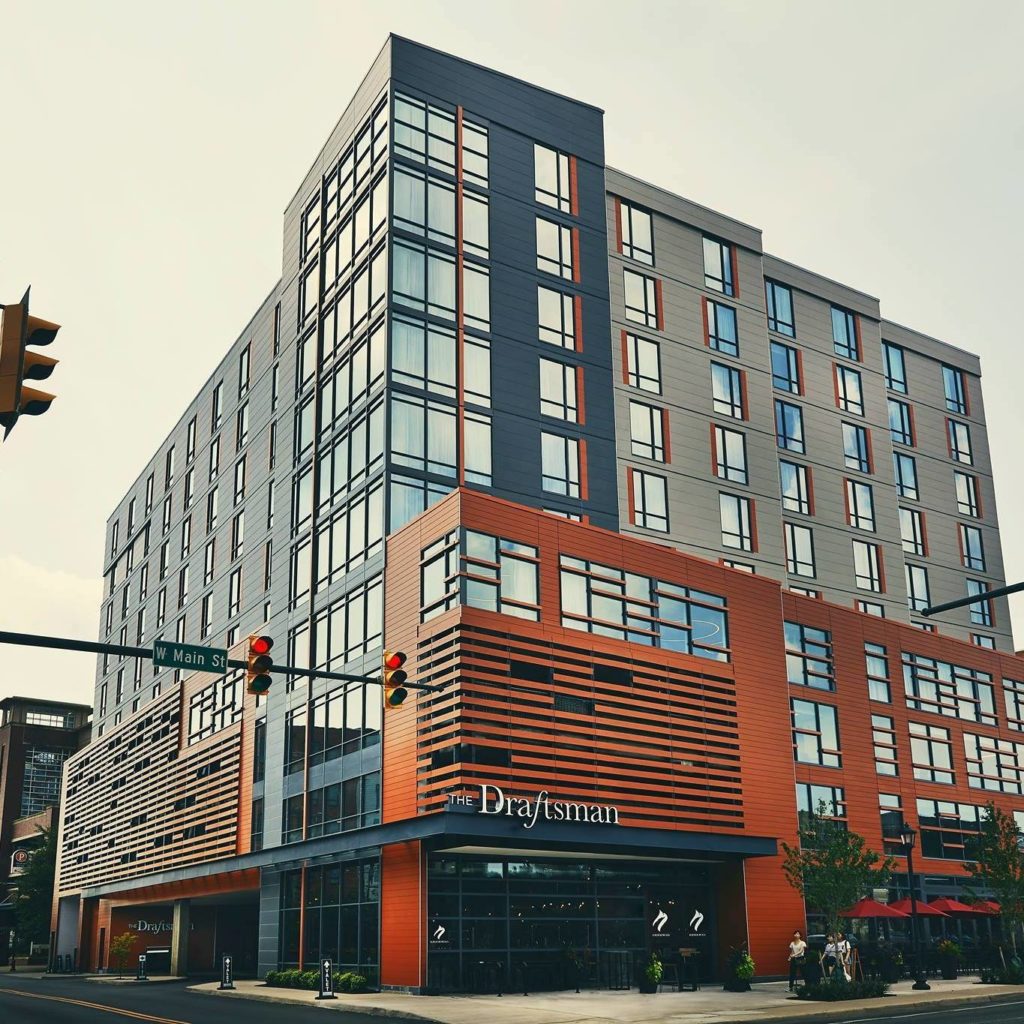The Autograph Hotel (now known as The Draftsman Hotel) is part of the Marriott Autograph boutique collection, with 150 rooms and 90 above-grade parking spaces. The project design consists of a 10-story post-tension structural concrete building constructed over a slab-on-grade and subterranean basement. In addition to the guestroom floors, the hotel includes a tenant restaurant space, a penthouse fitness center, a business center, and 2,050 SF of event space. ColonialWebb equipped all guestrooms with vertical water source heat pumps and all public spaces with horizontal water source heat pumps above the ceiling. Additionally, the ColonialWebb team installed a makeup air unit, kitchen grease duct, and natural gas piping. The CW team proposed and installed a Sovent sanitary waste and vent system to help meet the project budget. All domestic water systems included copper pipe risers with Uponor PEX piping to individual fixtures.
Project Description

Project Size
- 141,000 SF
Contract Amount
- $5M
Customer
- Donohoe
Architect
- BBGM Architects
Engineer
- Allen & Shariff Engineering
Owner
- Carr City Centers
Project Highlights
• BIM Coordination Lead for the project
• Value Management to meet project budget with $300k savings offered
• Fabricated pipe racks
• ColonialWebb Awarded Maintenance Contract
• Value Management to meet project budget with $300k savings offered
• Fabricated pipe racks
• ColonialWebb Awarded Maintenance Contract


