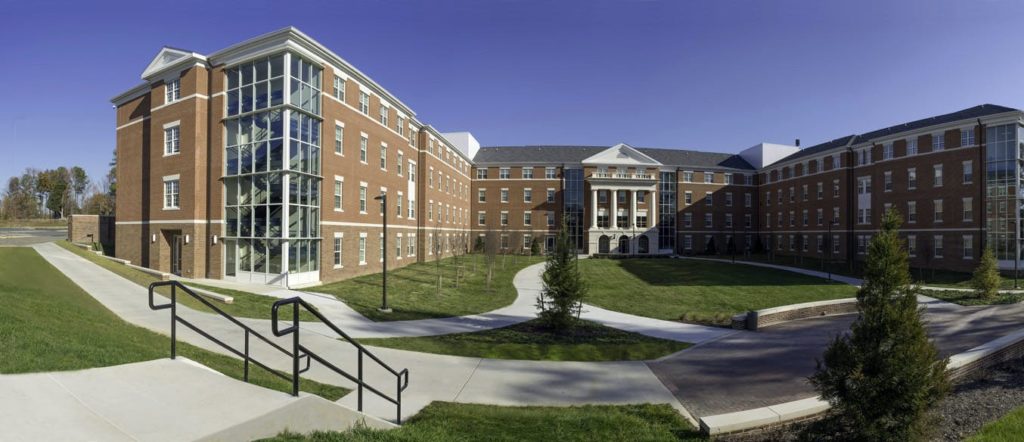This four-story residence hall houses 586 students in a mix of double and single rooms. The building layout includes a lobby on each floor and a computer lab, multi-purpose room, game room, wellness center, and laundry room on the first floor. The building structure is a structural stud design that required ColonialWebb to work closely with all project team members to accurately model all mechanical and plumbing systems to avoid clashes with structural members. The mechanical system includes four Energy Recovery Ventilators installed in the two mechanical wells at the roof level and 4-pipe Fan Coil Units serving all living spaces. In addition, all single or double rooms were each provided with a bathroom consisting of low-flow fixtures installed by ColonialWebb.
Project Description

Project Size
- 135,00 SF
Contract Amount
- $6M
Customer
- W.M. Jordan
Architect
- Clark Nexsen
Engineer
- Clark Nexsen
Owner
- Virginia State University
Project Highlights
• Largest residence hall on VSU campus
• LEED Gold Certification
• LEED Gold Certification


