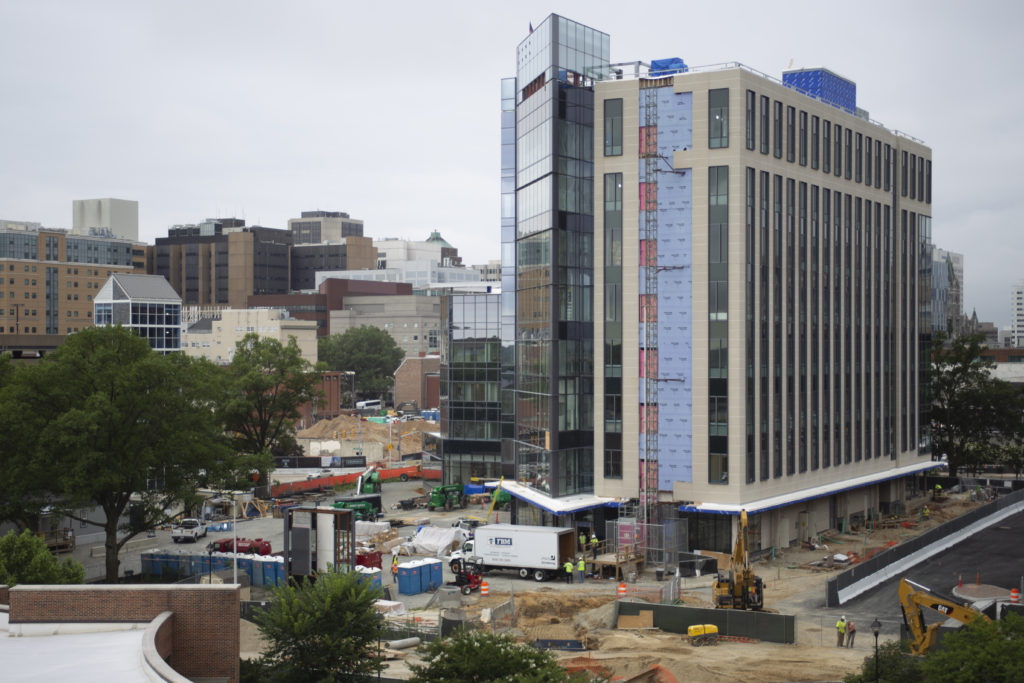The new L-shaped, 154,00 SF, free-standing building includes a west-facing eight-story wing and a south-facing four-story wing. This state-of-the-art facility breaks down silos by combining 11 health education departments for VCU under one roof to increase collaboration among the interprofessional communities. The building includes classrooms, a lecture hall, offices, collaborative areas, support spaces, laboratories, and simulation spaces (mock OR/ER/ICU). ColonialWebb provided all new mechanical and plumbing systems required to serve the unique spaces throughout the building. In addition to standard sanitary, storm, and domestic water systems, the plumbing scope included foundation drainage, compressed air, nitrous oxide, oxygen, and vacuum system installation. The CW team also installed mechanical systems, including steam heat exchangers for hot water heating, penthouse chillers and rooftop cooling towers for chilled water generation, mechanical louvers, and custom energy recovery rooftop air handling units.
Project Description

Project Size
- 154,000 SF
Contract Amount
- $12.9M
Customer
- Whiting-Turner
Architect
- EYP Architecture & Engineering
Engineer
- Mueller Associates, Inc.
Owner
- Virginia Commonwealth University
Project Highlights
• Penthouse mechanical room
• Custom rooftop energy recovery AHU’s
• Rooftop cooling towers
• 26% SWaM Participation
• LEED Silver Certification
• Custom rooftop energy recovery AHU’s
• Rooftop cooling towers
• 26% SWaM Participation
• LEED Silver Certification


