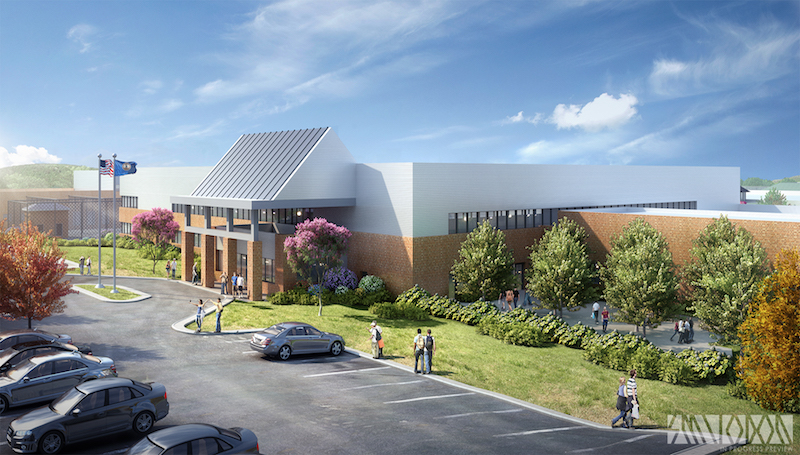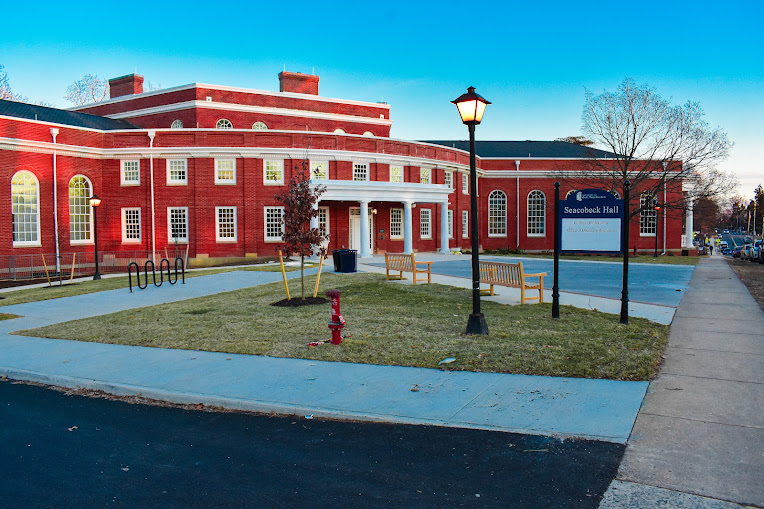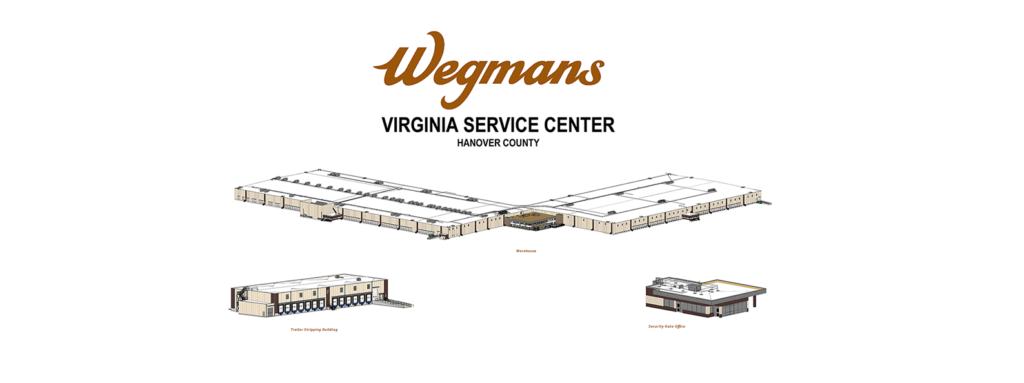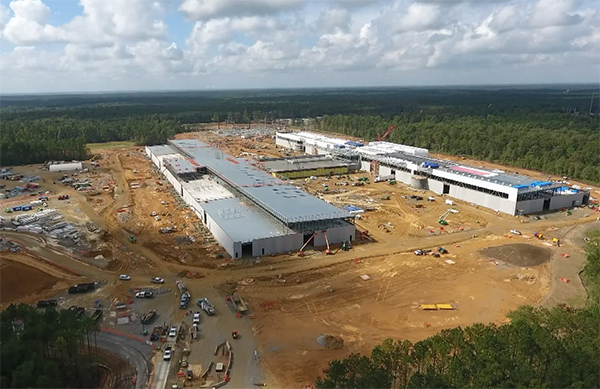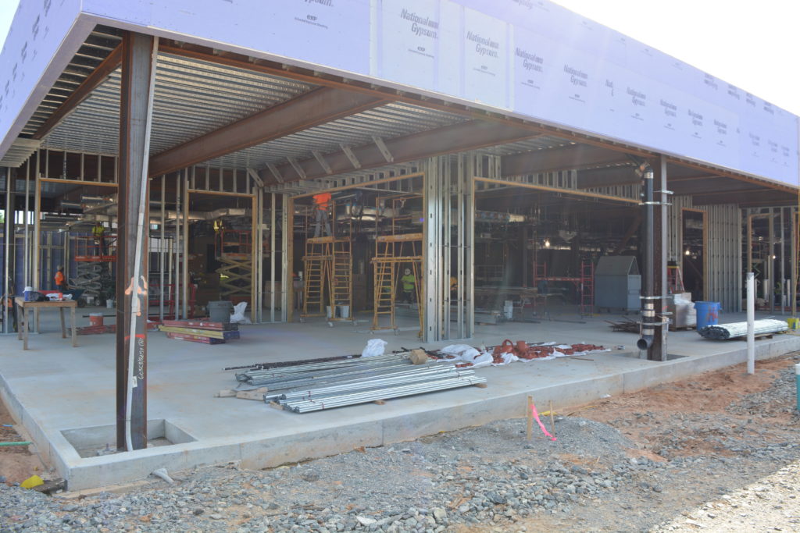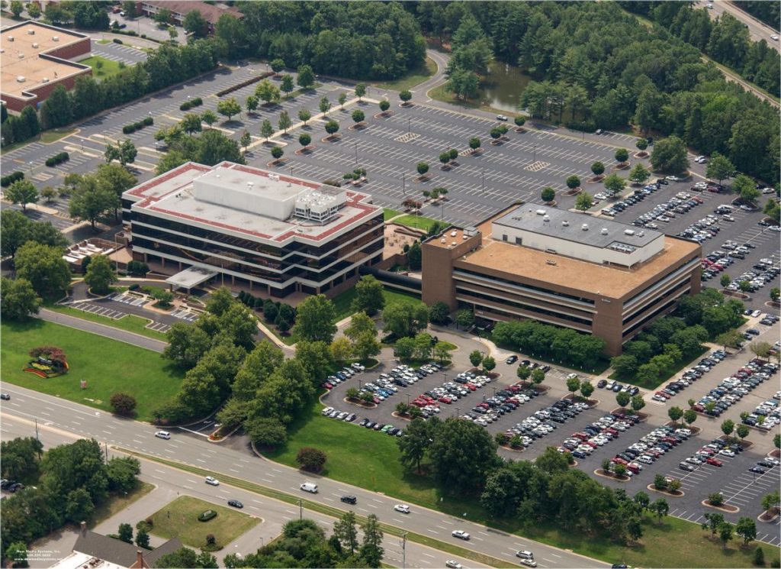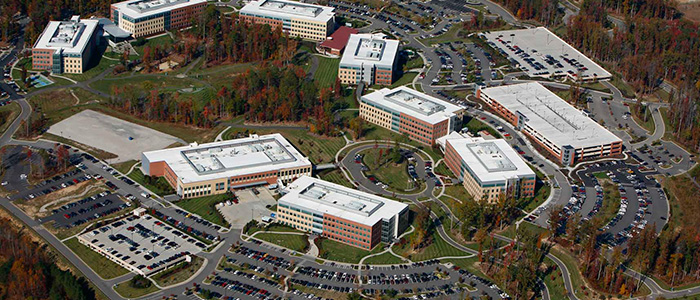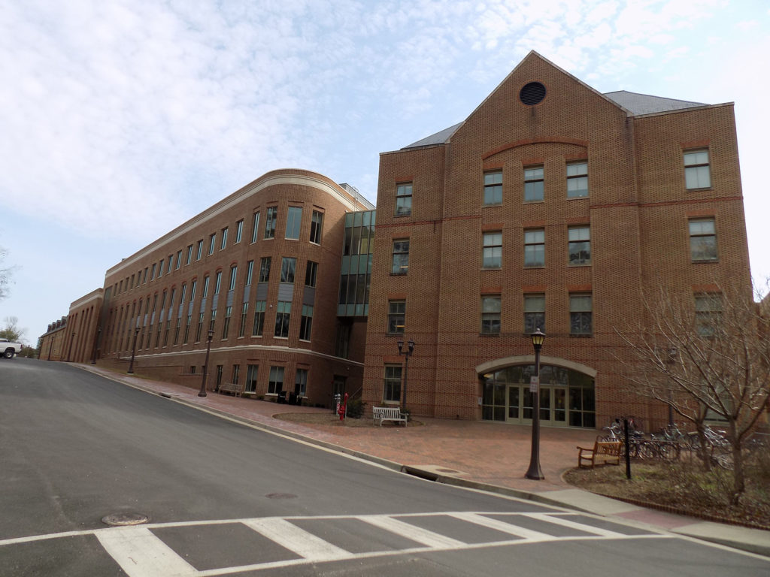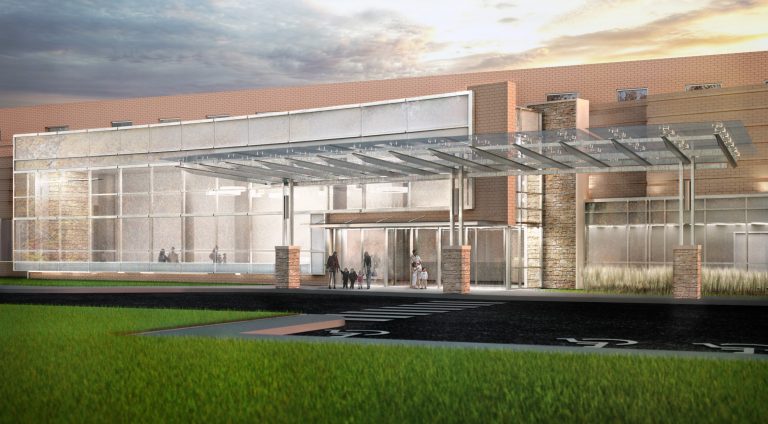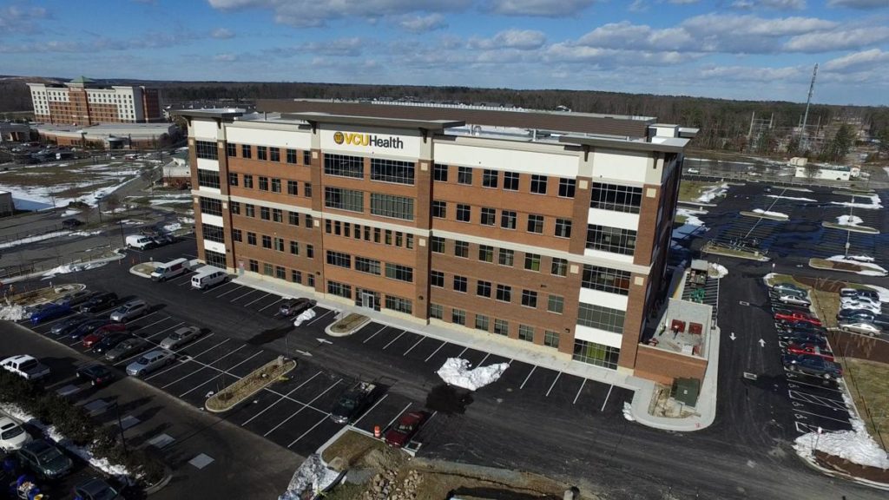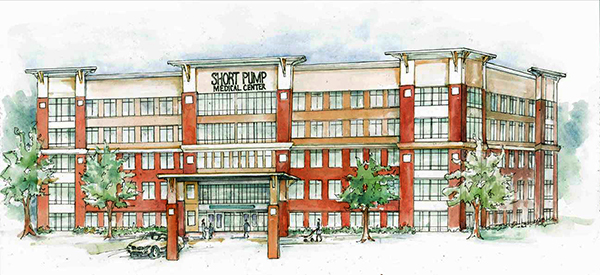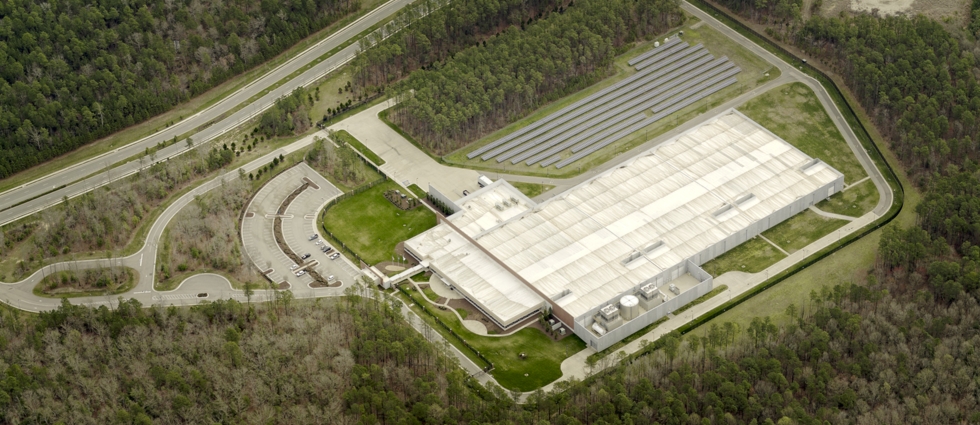Virginia Center for Behavioral Health Expansion
The Virginia Center for Behavioral Health (VCBR) expansion project features revamped treatment facilities and a 258-bed housing expansion, including 185,000 square feet of new construction and 50,000 square feet of renovation. The new facility helps provide recovery, opportunities, and support to the residents so they may safely return to the community. ColonialWebb provided all mechanical …


