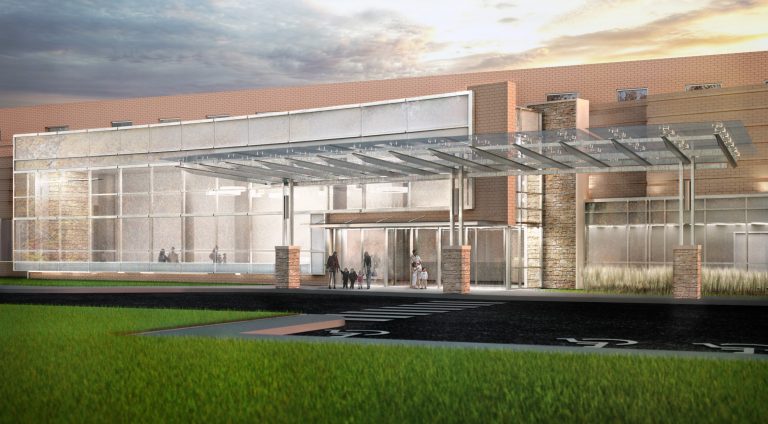The project consists of approximately 21,705 sf of building addition to the North face of the hospital. The work was completed in five phases and included a new lobby, outpatient interview area, classroom, LDR rooms, and new mechanical penthouse. The addition also includes a three-story addition to the patient wing, 31,330 sf of major renovation in the Women’s Pavilion Tower, and one floor of the North Tower, about 41,000 sf of minor renovation area.
Portfolio » Henrico Doctor’s Women’s Pavilion – Expansion and Renovation
Henrico Doctor’s Women’s Pavilion – Expansion and Renovation
- Henrico, Virginia
- 2016
- Healthcare
Project Description

Project Size
- 93,000 SF
Contract Amount
- $6.2M
Customer
- Brasfield & Gorrie, LLC
Architect
- Gresham Smith and Partners
Engineer
- I.C. Thomasson Associates, Inc.
Owner
- HCA


