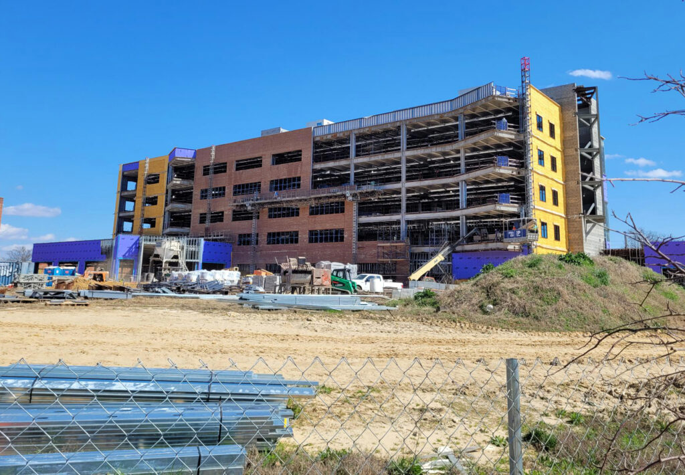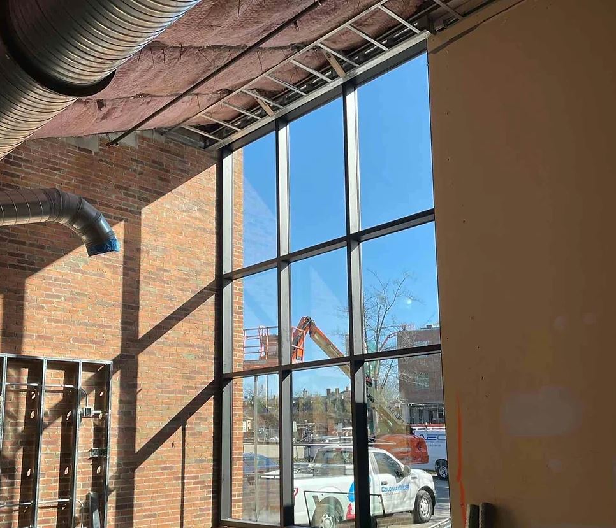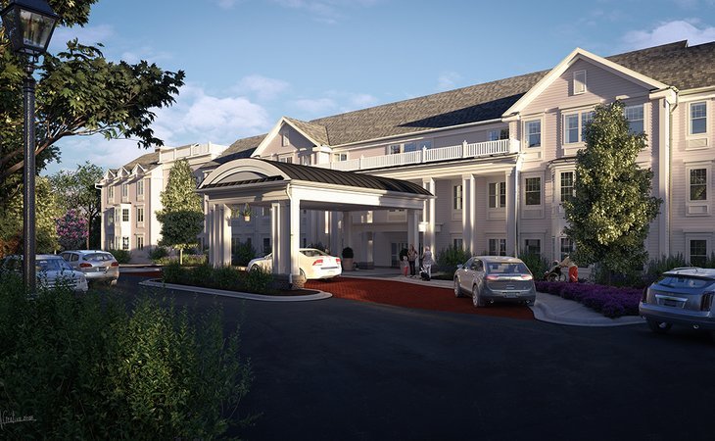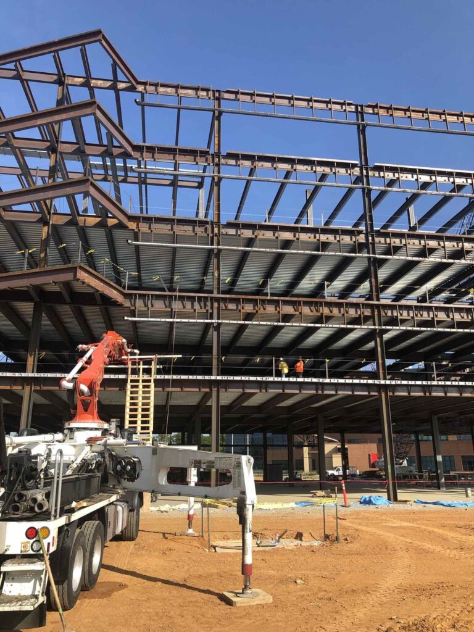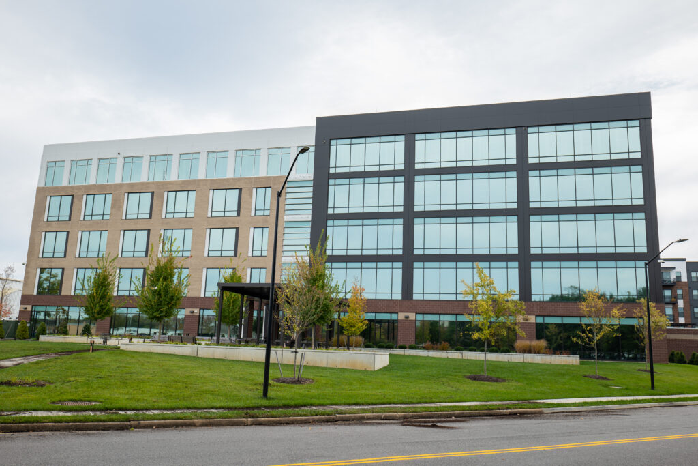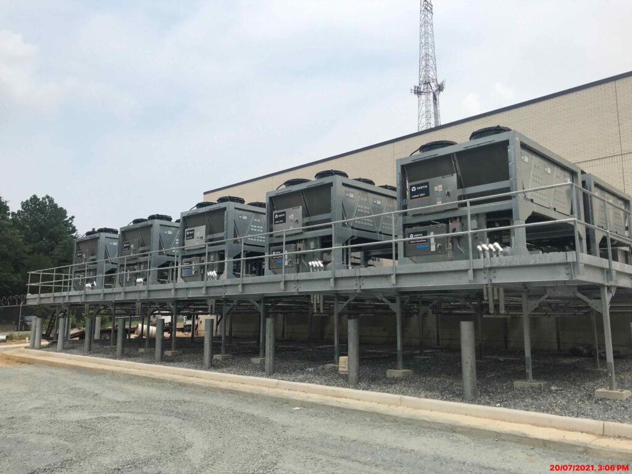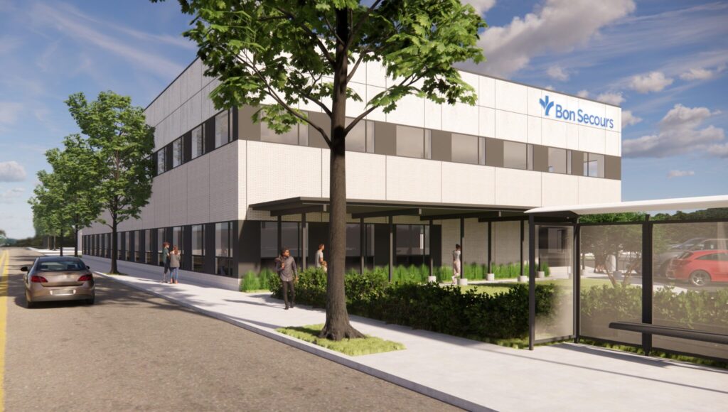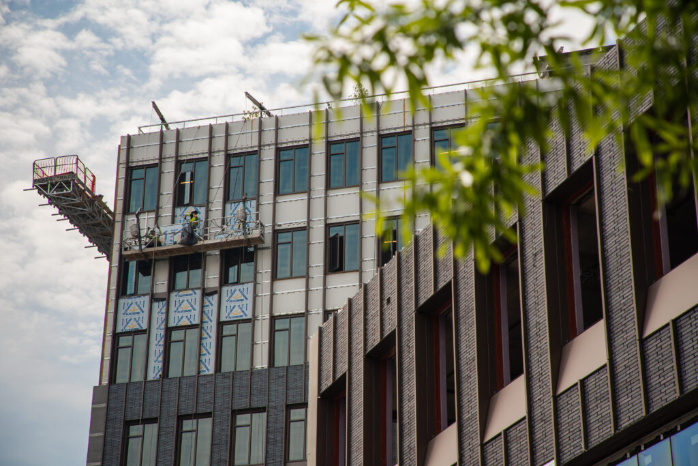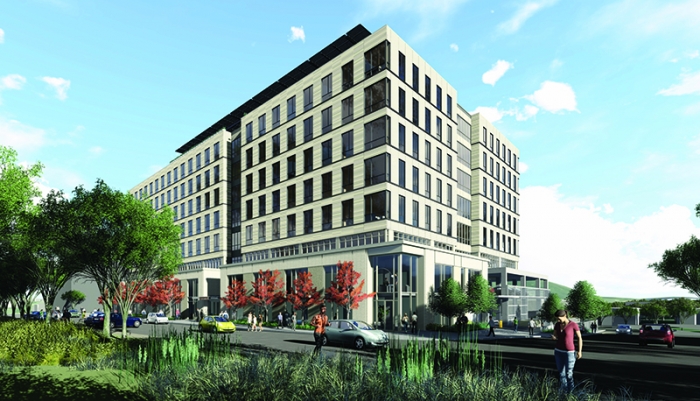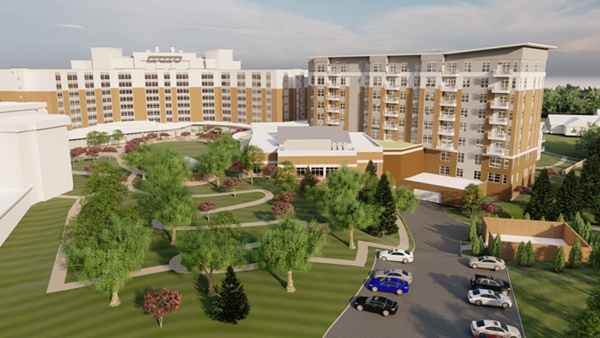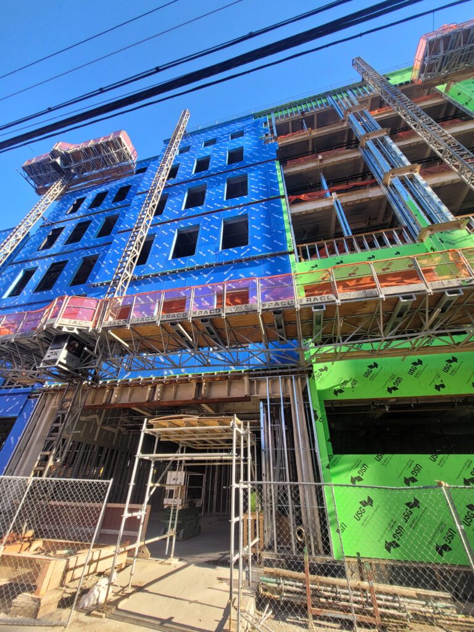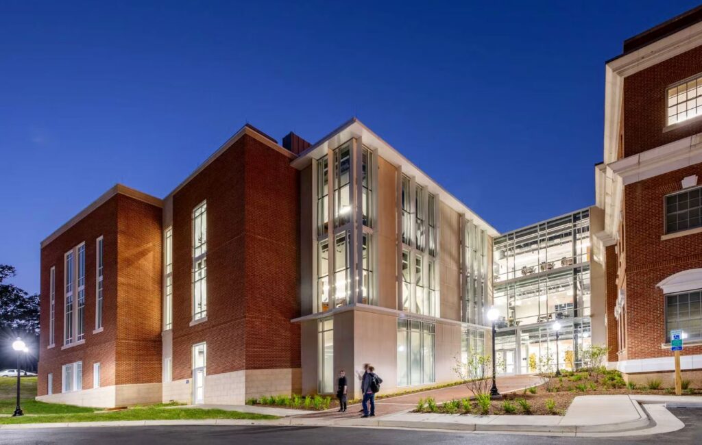DLA Aviation Operations Center – Phase II
This is a technical office support building for the Defense Logistics Agency (DLA) aviation division. It is a large building comprising a 5-story tower, 2-story wing, mechanical room, and mechanical yard. The ColonialWebb team installed a water source heat pump system, which includes four custom RTUs, and a geothermal closed circuit cooler system in the […]
DLA Aviation Operations Center – Phase II Read More »

