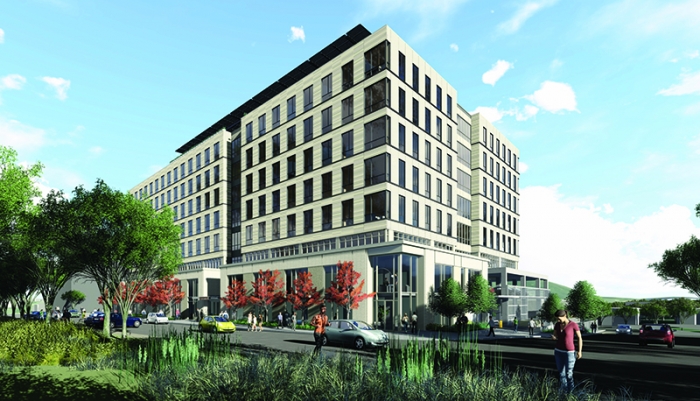This state-of-the-art eight-story sustainable office building in downtown Charlottesville has 187,000 square feet and will serve as the corporate headquarters for multiple tenants. The project leverages sustainable design features unique to structures of its scale in Virginia. The building features an extensive green roof terrace; safe, healthy Cradle to Cradle Design™–assessed materials; and high-efficiency mechanical systems. It has six floors of CLT (cross-laminated timber) construction and is the first of its kind on the East Coast, joining other best-in-class timber frame buildings at the cutting edge of sustainable development. ColonialWebb performed both the core and shell and the tenant improvement scopes for this project.
Portfolio » Garrett Street Mixed Use Facility
Garrett Street Mixed Use Facility
- Charlottesville, VA
- 2022
- Commercial Offices
Project Description

Project Size
- 158,000 SF
Contract Amount
- $4M
Customer
- Hourigan
Architect
- William McDonough + Partners, LLC
Engineer
- Staengl Engineering
Owner
- Hourigan Development
Project Highlights
• This is VA’s first and tallest large-scale Mass Timber building. The cross-laminated timber (CLT) frame is sustainably harvested and the building gains a total potential carbon benefit of about 3,000 metric tons compared to traditional approaches.
• The facility has 875 roof-and-canopy-mounted solar panels.
• The building’s green roof creates a habitat to promote biodiversity and stormwater retention.
• The facility has 875 roof-and-canopy-mounted solar panels.
• The building’s green roof creates a habitat to promote biodiversity and stormwater retention.


