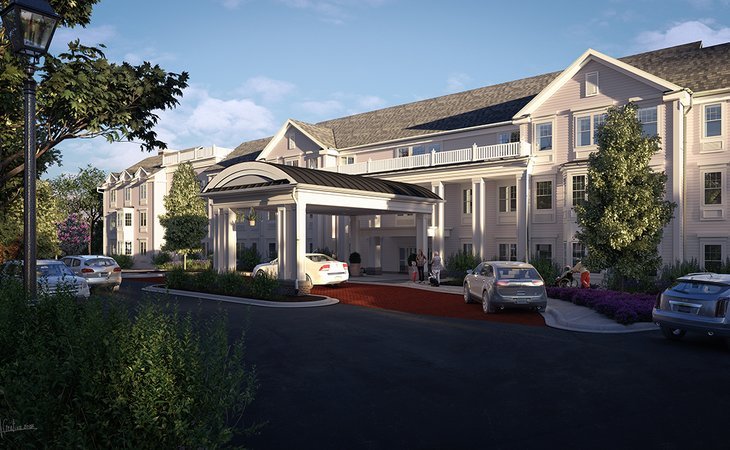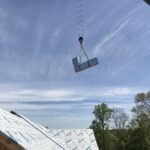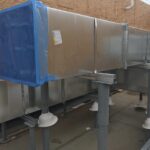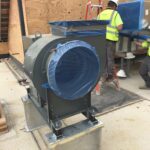The Auburn Hill project, previously named Brandermill Assisted Living Facility, included 132 living units, a spacious dining room with a fully-equipped kitchen, and various communal areas for residents. The location was situated near Swift Creek Reservoir. ColonialWebb provided all the mechanical work, comprising of ductwork, PTAC air conditioning units, multiple large rooftop units for outside air and common space conditioning, as well as the kitchen make-up air unit.
Project Description

Project Size
- 132 Units
Contract Amount
- $1.6M
Customer
- English Construction
Architect
- DSI Architects
Engineer
- Point One Design, LTD.
Owner
- The Holladay Corp.
Project Highlights
• Four small and two large scale roof top units to supply outside air and conditioning to common spaces through a VAV system.
• Lined return ductwork system to provide a quiet experience for residents.
• 132 individually leased and conditioned rooms.
• Large grease ductwork system for the kitchen hood terminating in a large grease duct stack on the roof hidden architecturally by the mansard roof.
• Lined return ductwork system to provide a quiet experience for residents.
• 132 individually leased and conditioned rooms.
• Large grease ductwork system for the kitchen hood terminating in a large grease duct stack on the roof hidden architecturally by the mansard roof.





