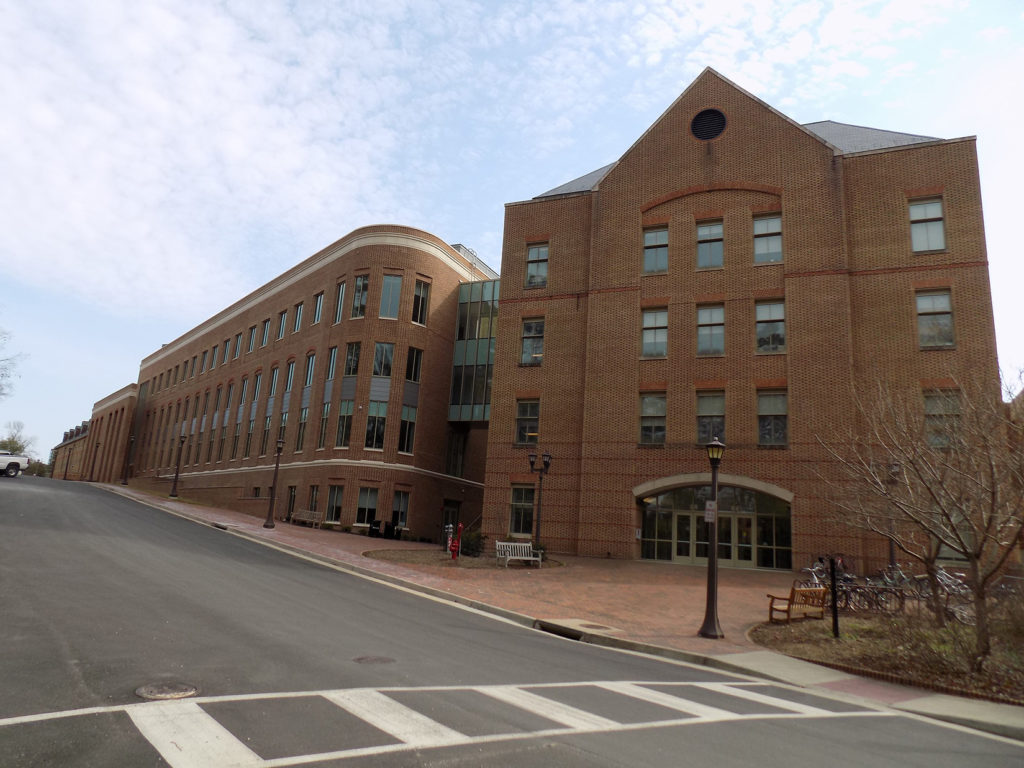This project was the construction of the Integrated Science Center Phase 3, a new 113,000 SF addition to two existing buildings, ISC1 & ISC2. The addition housed laboratory, administrative, classroom, and support spaces for the college’s science departments. Renovation work was performed on the existing ISC2 building, including placing a greenhouse on the roof and modifying the building’s facade. The work also included augmentation of the SWEM heating and cooling plant, demolition, abatement of Millington Hall, and site restoration.
Project Description

Project Size
- 113,000 SF
Contract Amount
- $11M
Customer
- Whiting-Turner Contracting Company
Architect
- EYP, Inc.
Engineer
- EYP, Inc.
Owner
- The College of William & Mary
Project Highlights
• 50% SWaM Participation Goal
• LEED Silver
• LEED Silver

