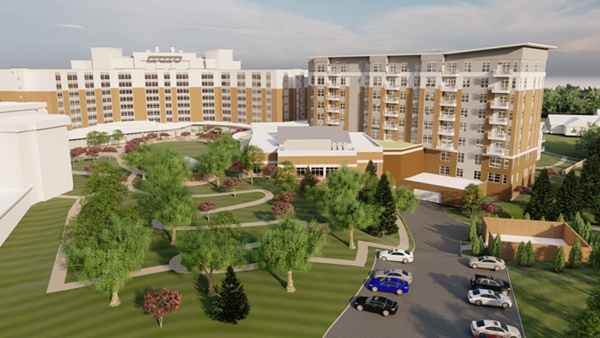The Westminster Canterbury Vitality Tower expansion and new construction of “hybrid” residences on their 60-acre campus will allow residents to “Live Life Well” every day. The Vitality Tower expansion is a 170K square foot vertical expansion with 42 new independent living apartments that sit atop a new fitness and wellness center. In addition, a connecting gallery will include a salon, barber shop, movie room, and meditation space. The new construction of the Village Apartments will consist of 76 new independent living units located in four hybrid apartment buildings that are 50K square feet each. The buildings will be organized around a common green space with a 6,100 square-foot clubhouse that will include both indoor and outdoor event space. ColonialWebb is providing the 4-pipe chilled water system to serve the tower and the hot water fan coiled unit systems to serve the apartments.
Portfolio » Westminster Canterbury Tower Expansion and Hybrid Homes Build
Westminster Canterbury Tower Expansion and Hybrid Homes Build
- Richmond, VA
- 2025
- Continued Care, Senior Living
Project Description

Project Size
- 7-Story Vertical Extension
Contract Amount
- $24M
Customer
- Gilbane
Architect
- SFCS
Engineer
- SFCS
Owner
- Westminster Canterbury
Project Highlights
• Extensive enabling work was successful due to our long-term service history on this campus.

