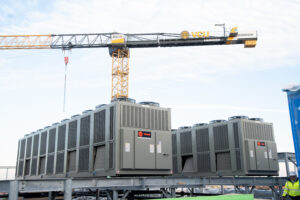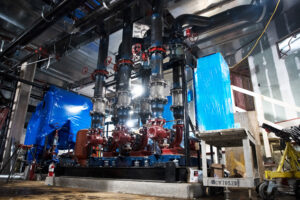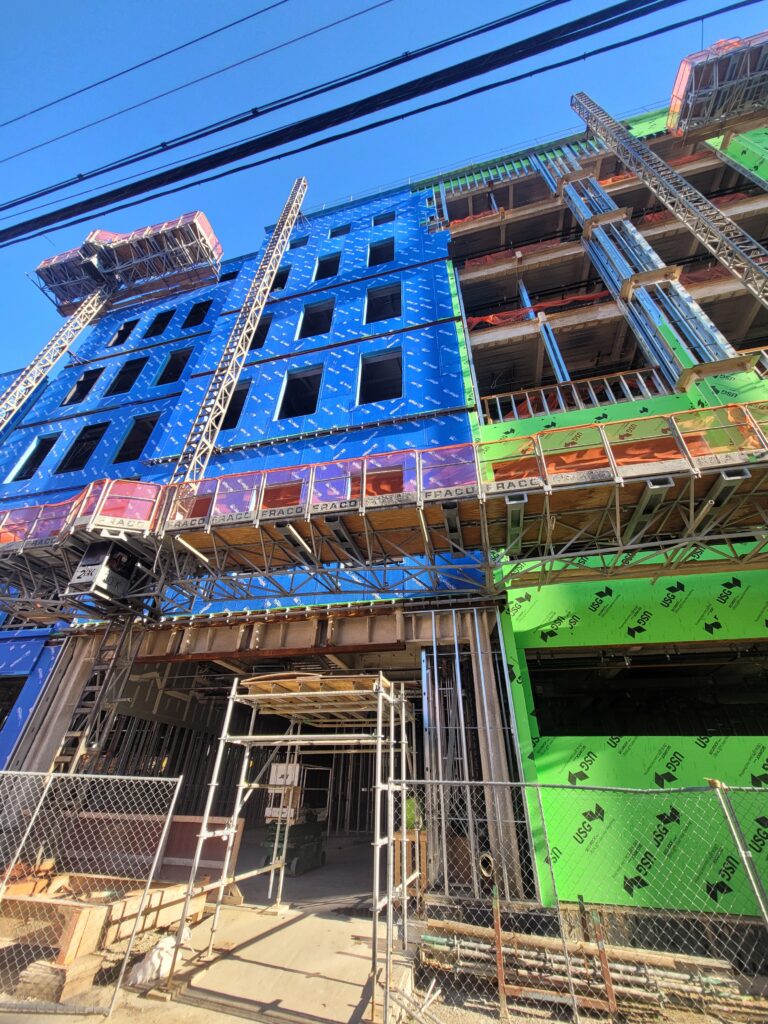VCU’s new seven-story 168,000 SF Science, Technology, Engineering, and Mathematics (STEM) building will house lab, classroom, and office space for the College of Humanities and Science. The facility was built at the site of the former Franklin Street Gym. It will expand existing lab space, facilitate innovative and flexible teaching methods, provide students with instructional and study areas, and free up space in other College of Humanities and Sciences buildings to better serve students and faculty. ColonialWebb performed the complete mechanical and plumbing scope. Prefabrication included hangers, lab plumbing racks, and seven penthouse equipment skids. This was a combo of chilled beams, blower coil units, lab exhaust valves, and VAV units, including an energy recovery system.





