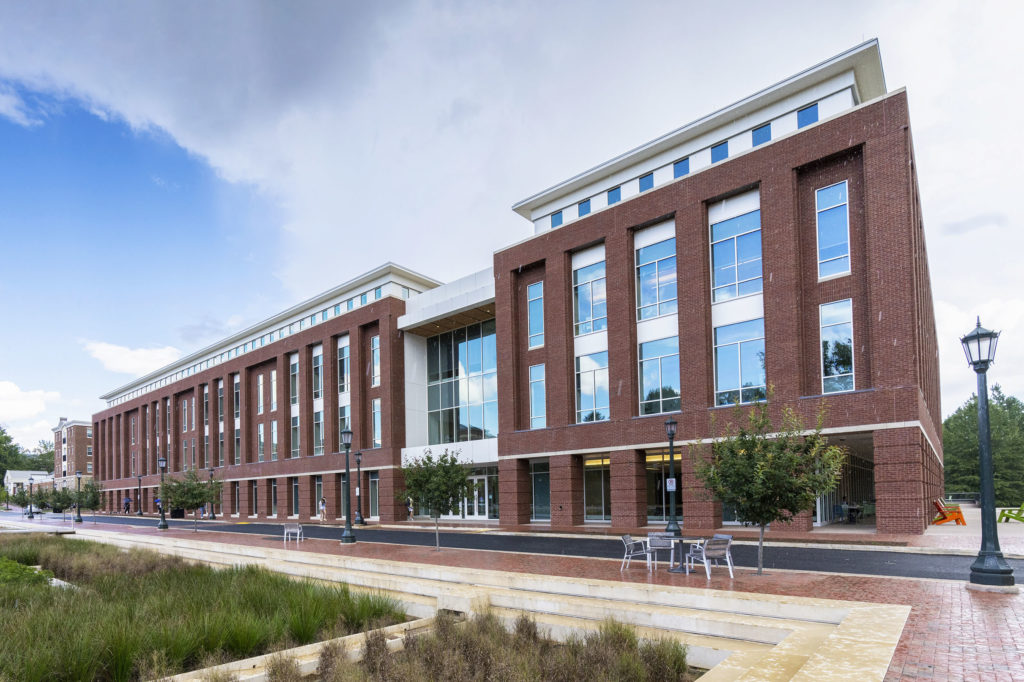The new Student Health & Wellness Center building is approximately 160,000 SF with two lower-level parking floors and four above-ground floors. The center houses a Student Health Center, Kinesiology Department, General Medicine, Gynecology, Counseling & Psychological Services, Office of Health Promotion, and the Student Disability Access Center. The fourth floor also includes a core and shell space for future additional health-related tenants. This project is a crucial component of the overall revitalization of Brandon Avenue on the UVA campus. ColonialWebb installed high-efficiency HVAC systems, including chilled beams, dedicated outside air systems, and heat recovery air handling units in the fourth-floor mechanical room.
Project Description

Project Size
- 160,000 SF
Contract Amount
- $16M
Customer
- Barton Malow Company
Architect
- VMDO Architects
Engineer
- Affiliated Engineers, Inc.
Owner
- University of Virginia
Project Highlights
• Design Assist role for ColonialWebb
• Value Management partnership with Barton Malow and UVA
• Pursuing LEED Silver Certification
• Value Management partnership with Barton Malow and UVA
• Pursuing LEED Silver Certification

