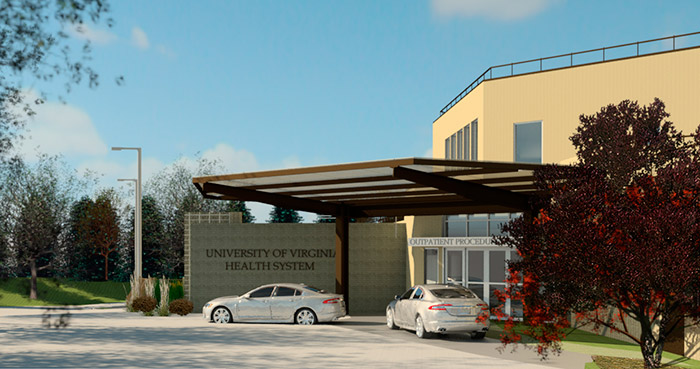This project is the Outpatient Surgery Center interior renovation of the existing first floor for the Digestive Health Department. The scope includes adding five new procedure rooms and twenty new prep/recovery rooms as well as scope disinfection and support space. ColonialWebb installed a new rooftop DX unit to upgrade the existing HVAC system that feeds the first and second floor of the existing building. To support the new procedure and prep/recovery rooms, ColonialWebb installed and certified all new medical gas and vacuum piping systems as well as a new duplex skid mounted medical air compressor.
Portfolio » UVA Outpatient Procedure Center
UVA Outpatient Procedure Center
- Charlottesville, VA
- 2017
- Healthcare
Project Description

Project Size
- 21,000 SF
Contract Amount
- $1.8M
Customer
- Whiting-Turner Contraction Co.
Architect
- Hord Coplan Macht, Inc.
Engineer
- Leach Wallace Associates, Inc.
Owner
- University of Virginia Health Systems
Project Highlights
• 47% SWaM Participation
• GPR scanning of slab on grade prior to sawcutting
• GPR scanning of slab on grade prior to sawcutting

