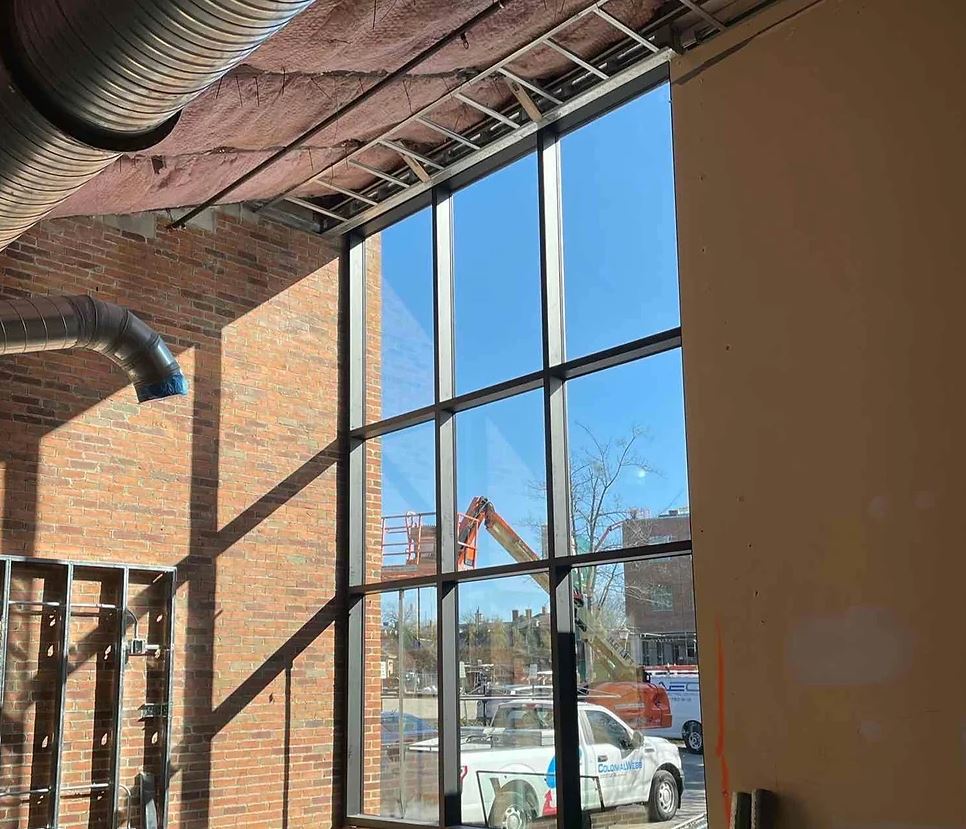The newly constructed King Center now houses the Offices of Residence Life and Student Transition Engagement Programs. The renovation of the former Student Health Center included the consolidation and the relocation of Student Affairs to improve operations and effectiveness. ColonialWebb provided plumbing, and mechanical upgrades, which enabled the installation of Variable Air Volume Units and a new Air Handling Unit. Additionally, an existing Air Cooled Chiller was incorporated to provide enhanced conditioning flexibility for the new offices and conference rooms.
Project Description

Project Size
- 10,000 SF
Contract Amount
- $773k
Customer
- Kjellstrom & Lee
Architect
- Grimm and Parker
Engineer
- Vanderweil
Owner
- The College of William & Mary
Project Highlights
• This project’s Air Handling Unit was broken down and rigged into place in sections to facilitate structural layout.
• Building Management System was incorporated into the William & Mary’s existing servers.
• The ductwork system was successfully constructed to align with ASHRAE Chapter 19 leakage requirements resulting in an incredible 4.2% Total System Leakage.
• Building Management System was incorporated into the William & Mary’s existing servers.
• The ductwork system was successfully constructed to align with ASHRAE Chapter 19 leakage requirements resulting in an incredible 4.2% Total System Leakage.


