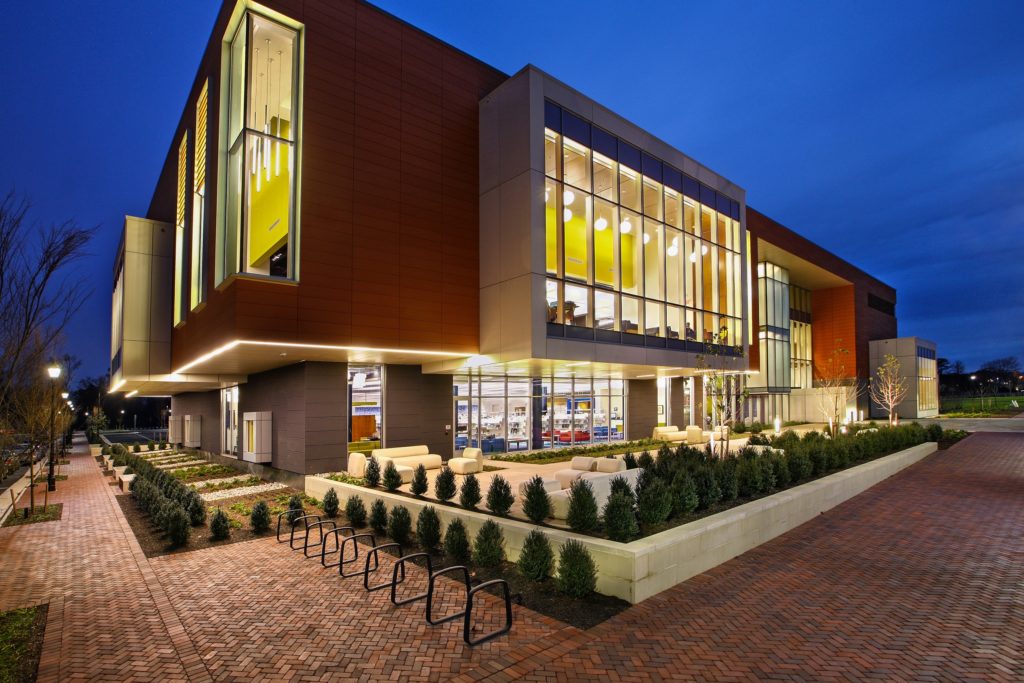The new Libbie Mill Library is a 60,000 SF, three-story library that includes approximately 40,000 SF of library space and approximately 20,000 square feet of shell space. Inside, the library contains a large collection of books, computer stations, various meeting spaces, and a digital media lab. Throughout the space portions of the mechanical and plumbing systems remain exposed, requiring a very detailed installation. The mechanical systems installed by ColonialWebb included various noise reduction methods necessary for the library environment, inclusive of a fully isolated mechanical room slab on the third floor. As a part of the Building Automation System, the building includes an energy dashboard that is visible in the first-floor lobby or can be accessed online.
Project Description

Project Size
- 60,000 SF
Contract Amount
- $2.6M
Customer
- Gulf Seaboard General Contractors, Inc.
Architect
- BCWH Architects
Engineer
- Ascent Engineering
Owner
- County of Henrico
Project Highlights
• Fully isolated mechanical room slab
• Water-cooled centrifugal chillers
• Energy-Use dashboard
• LEED Energy
• LEED Silver certification
• Water-cooled centrifugal chillers
• Energy-Use dashboard
• LEED Energy
• LEED Silver certification

