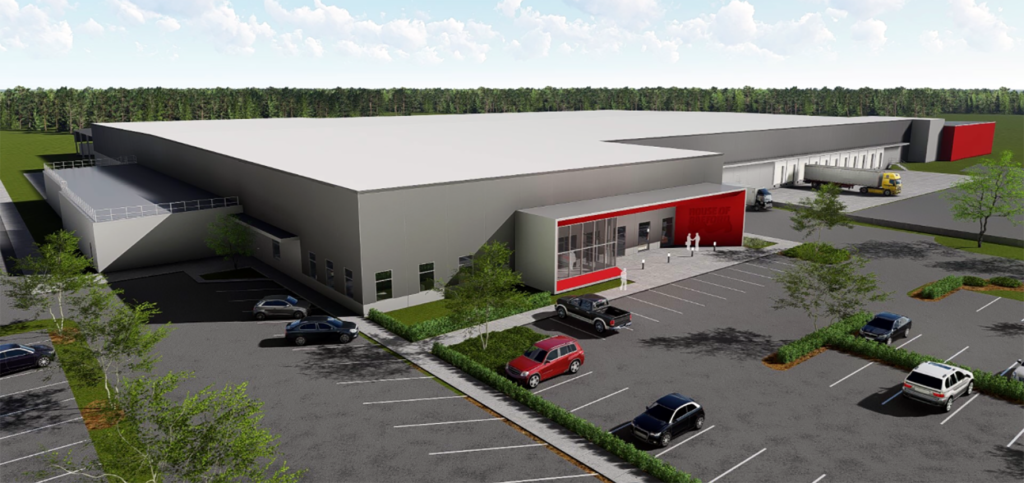After a fire burnt their existing facility, House of Raeford and Fitts & Goodwin partnered with ColonialWebb to re-build their chicken processing facility in Teachy, NC. This facility processes millions of birds per year. ColonialWebb’s scope of work included the design and construction of the refrigeration system and insulated metal panel construction. ColonialWebb also built the steam piping system and installed all pipe and vessel insulation.
Portfolio » House of Raeford New Processing Facility
House of Raeford New Processing Facility
- Teachy, North Carolina
- 2018
- Food & Beverage
Project Description

Project Size
- 4,000 TR / 170,000 SF
Contract Amount
- $18.4M
Customer
- Fitts & Goodwin
Architect
- Studio 2LR
Engineer
- ColonialWebb
Owner
- House of Raeford Farms
Project Highlights
• Process millions of birds per year.
• Complete Design-Build scope of the refrigeration system.
• Coordinated Process airflow for hygienic air units.
• Salvaged several pieces of equipment from the previous facility.
• Prefabricated 90% of the engine room, including fully racked headers.
• Prefabricated all valve groups.
• Complete Design-Build scope of the refrigeration system.
• Coordinated Process airflow for hygienic air units.
• Salvaged several pieces of equipment from the previous facility.
• Prefabricated 90% of the engine room, including fully racked headers.
• Prefabricated all valve groups.

