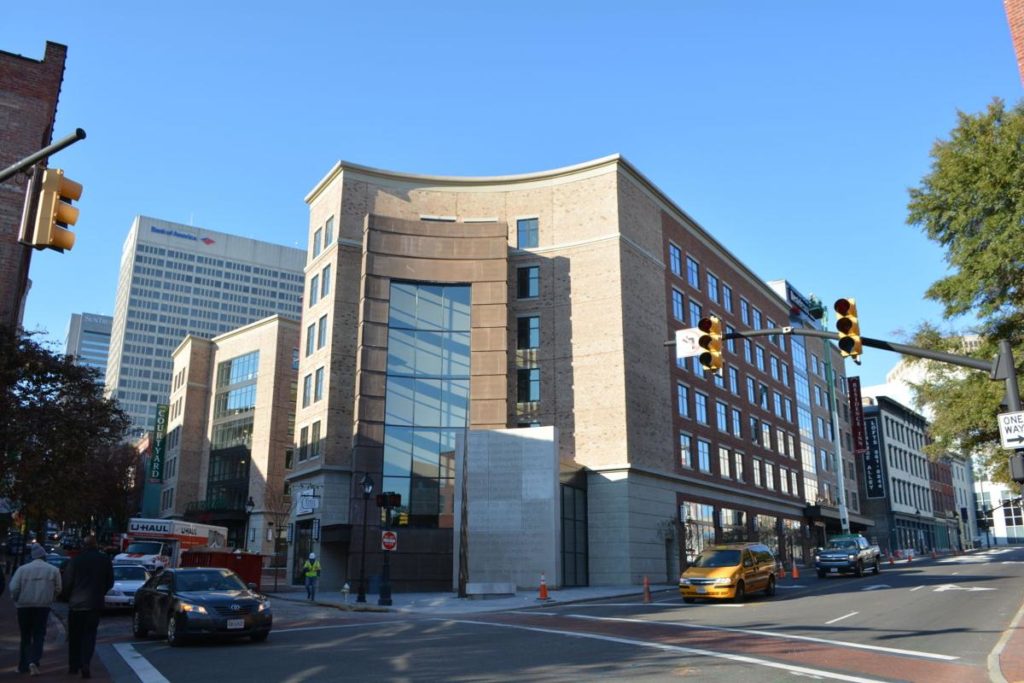This projects consists of new construction of a six-story, 210-room hotel, inclusive of basement laundry facility and mechanical room. The hotel is a combined 75-room Residence Inn and 135-room Courtyard by Marriot and includes 3,000 SF of meeting space. Additionally, the building houses 2,200 SF of religious freedom exhibitions on the first floor. The structure is a combination of structural steel and load-bearing metal stud on a composite deck. This type of structure required extensive BIM model coordination for all mechanical and plumbing systems installed by ColonialWebb. The mechanical installation included a split chiller design with the chillers located in the basement and air cooled condensers located on the roof. All spaces were served by rooftop mounted dedicated outside air units with hot gas reheat. Guestrooms included 2-pipe vertical Fan Coil Units with electric heat. Plumbing systems serving each guest room included copper vertical pipe risers with Uponor PEX manifolds and Uponor PEX piping to individual fixtures.
Project Description

Project Size
- 137,000 SF
Contract Amount
- $5.6M
Customer
- DPR Construction
Architect
- PFVS Architecture, Inc.
Engineer
- Circle Design Group
Owner
- White Lodging - Apple REIT Companies
Project Highlights
• BIM Coordination Lead for the project
• Value Management with $227k savings offered
• 47% SWaM Participation
• Value Management with $227k savings offered
• 47% SWaM Participation

