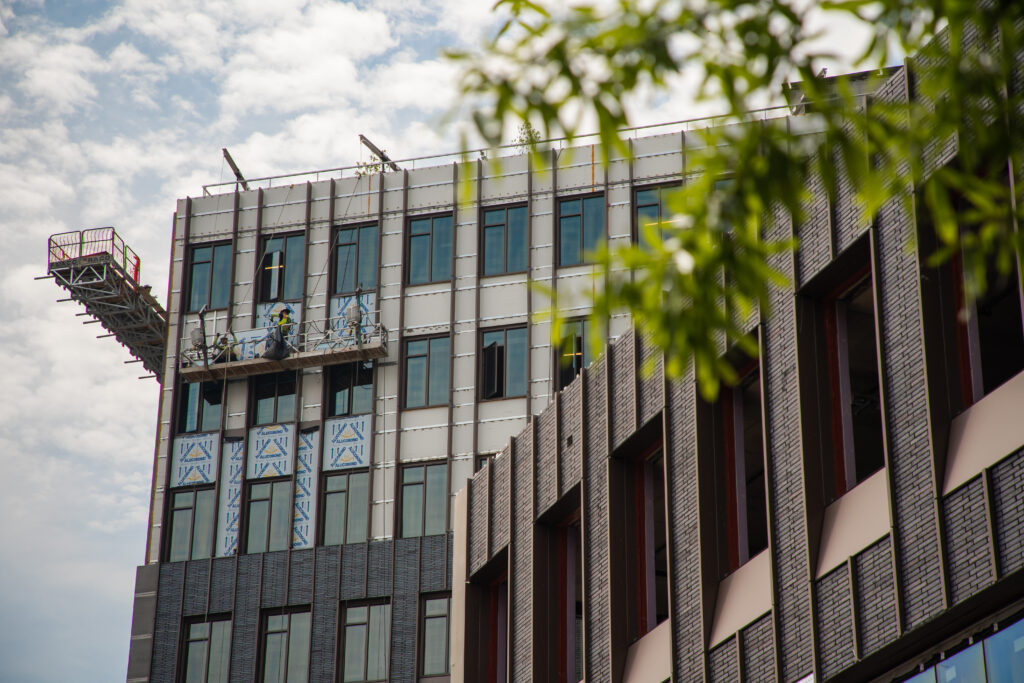The Center of Developing Entrepreneurs [CODE] project consists of a 10-story building that includes versatile office spaces, food and retail storefronts, a courtyard, an amphitheater, and a 225-seat auditorium. The staggered roof-top terraces provide working spaces and greenery watered by a rainwater harvesting and irrigation system. In addition, CODE’s HVAC system features a dedicated hydronic heat recovery system and air enthalpy wheels to optimize energy usage. Combined with the building construction, the CODE project operates using 46% less energy than the ASHRAE 90.1-2010 baseline. ColonialWebb performed both the core and shell and the tenant improvement scopes for this project.
Portfolio » Center of Developing Entrepreneurs (CODE)
Center of Developing Entrepreneurs (CODE)
- Charlottesville, VA
- 2021
- Commercial Offices
Project Description

Project Size
- 172,000 SF
Contract Amount
- $9M
Customer
- Hourigan
Architect
- Wolf Ackerman with ESKEW + Dumez + Ripple
Engineer
- 2RW Consultants
Owner
Project Highlights
• CODE utilizes a hydronic boiler and chiller arrangement to serve 6 Packaged Outside Air Units providing fresh air to 127 Fan Coil Units with individual temperature control providing flexibility and comfort to occupants.
• The project features an expansive dewatering sump pump system with 3 fiberglass sump basins up to 11’ in-depth, and a domestic water booster pump system to ensure sufficient water pressure to the upper floors.
• The project features an expansive dewatering sump pump system with 3 fiberglass sump basins up to 11’ in-depth, and a domestic water booster pump system to ensure sufficient water pressure to the upper floors.


