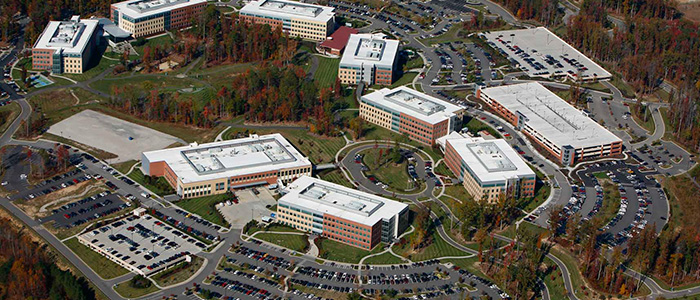This project was a 90,574 SF multipurpose building consisting of office space, interview space, dining facility (kitchen and cafeteria), and other multipurpose/multi-use rooms. Located at the Capital One WestCreek Campus in Manakin-Sabot, this is the 14th building that has been built at the campus, and ColonialWebb completed ten.
Portfolio » Capital One Multipurpose Building
Capital One Multipurpose Building
- Manakin-Sabot, Virginia
- 2013
- Commercial Offices
Project Description

Project Size
- 90,574 SF
Contract Amount
- $4M
Customer
- Hourigan Construction
Architect
- ODELL
Engineer
- Vanderweil
Owner
- Capital One Bank
Project Highlights
• Fully BIM Project Lead by ColonialWebb
• Large Scale Kitchen / Dining Area
• Large Scale Ductwork Systems
• High Noise Criterial Requirements
• Large Scale Kitchen / Dining Area
• Large Scale Ductwork Systems
• High Noise Criterial Requirements


